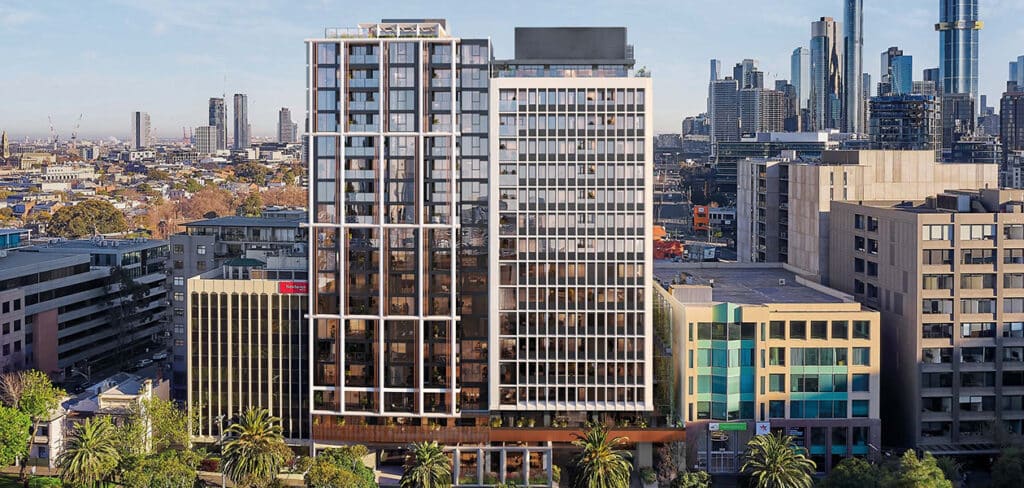
Australian Unity has unveiled its newest project, The Alba, which involved transforming its former office headquarters in Albert Park into an integrated facility catering to assisted living and aged care.
The architectural design by Fender Katsalidis resulted in a 15-story structure containing 95 residential care suites and 60 comfortable living apartments.
This development completes Australian Unity’s senior living complex in Albert Park, alongside The Grace, a 19-story retirement village with 79 apartments that was finished in 2019.
Ryan Banting, the Executive General Manager—Social Infrastructure at Australian Unity, explained that the Albert Park precinct constitutes an urban revitalization initiative.
This initiative focuses on transforming commercial structures to facilitate older Australians in transitioning to more fitting housing options within highly desirable areas.
“The Alba caters for residents who want to downsize from the family home without compromising on quality or losing their independence,” Mr Banting said.
“We know that older Australians expect to have choice and control as they age—and The Alba has been designed to support residents to age in place and remain in their community as their care needs evolve.”
According to Mr Banting, apartments at The Alba grant individuals the freedom to lead their lives autonomously, with the added advantage of accessing a range of support services.
These services encompass household aid, personal assistance, and dining choices, allowing residents to tailor their living experience to their specific preferences.
“For people requiring high levels of care, The Alba’s residential care suites provides accommodation and care that promotes dignity, independence and safety.”
Fender Katsalidis principal Jessica Lee said the design reflected the continuum of luxury and care delivered at its groundbreaking “sister building”, The Grace.
“The Grace was one of the leading high-rise retirement living residences in Australia, and with the repositioning of The Alba, we were given a great opportunity to create an inner-city neighbourhood with appropriate accommodations in a vertical setting,” Ms Lee said.
“Transforming a 1970s commercial building into a 21st-century residential home is not a simple feat. We were conscious of instilling the vertical form with as much warmth and brightness as possible. Adding windows in the northern facade and introducing balconies on all four sides of the building were key design initiatives to maximise light and ventilation. The approach also created a subtle external building identity shift from a commercial use to residential use.
“We have translated the same DNA of The Grace into The Alba so that the residents ageing in place with Australian Unity can feel comfortable and secure in the familiarity of their environment—one that instils an authentic sense of home.”